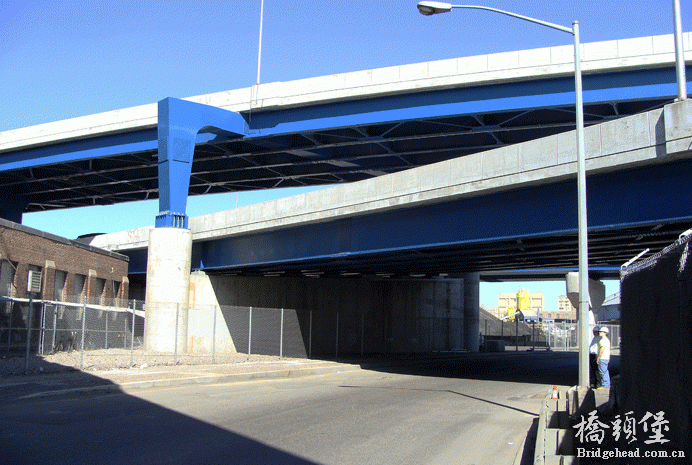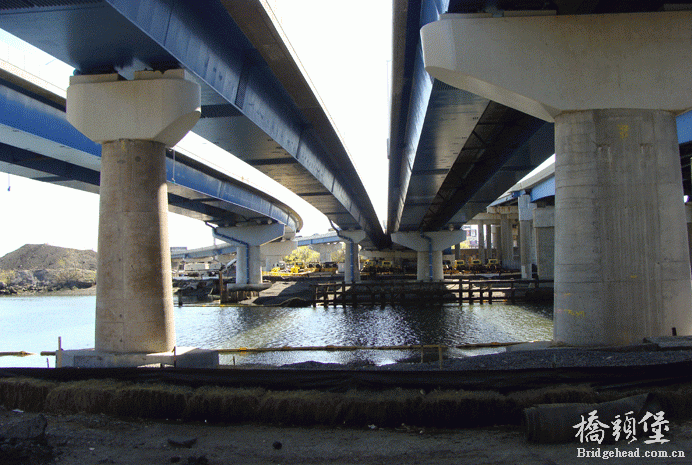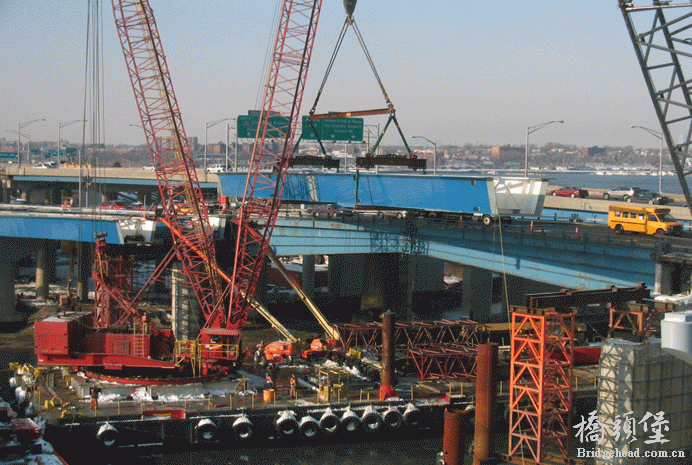

 Location:
Location: Grand Central Pkwy, Flushing, New York
Client: New York State Department of Transportation Region 11
This complex interchange project adjacent to Shea Stadium is comprised of 23,000 ft of elevated viaduct on 21 structures leading to and from five major roadways - the Grand Central Parkway, Whitestone Expressway, Van Wyck Expressway, Northern Boulevard, and Astoria Boulevards.
Hardesty & Hanover, LLP was responsible for design phases I-VI including the preparation of scoping documents, evaluation of non-standard geometric conditions, in-depth inspections, Bridge Rehabilitation Project Reports, developing rehab alternatives of the 21 structures, investigating replacement alternatives for the northbound Whitestone Expressway bascule bridge, conducting traffic analyses to improve the weaving condition and exit lane configuration, developing MPT plans to maintain all travel lanes during construction, conducting public information meetings with community boards, coordinating utility plans with Con-Ed, Verizon and proposed ITS works, providing assistance to the Department on Right-of-Way land acquisition maps preparation, and obtaining the required permits from US Coast Guard, US Corp. of Engineers, NYSDEC, NYCDEP, and NYCDOT OCMC.
Due to geometric constraints and high traffic volume, construction was divided into four construction contracts. Contracts 1-3 involved were the rehabilitation of the existing structures. Contract 4 consisted of the replacement of the northbound Whitestone Expressway bascule bridge with three separate high level structures carrying the Van Wyck Expressway, Astoria Boulevard, and Whitestone Expressway over the Flushing River.
The deck replacement area under Contracts 1 – 3 was 76,700 square meters (826,000 SF) including the seismic retrofit of the bearings and substructures.
The total length of the replacement structures over the Flushing River and the approach viaduct under Contract 4 was 7,000 ft.
The replacement structures consists of rolled girders to match the adjacent spans, steel curved plate girders to minimize the number of piers, and curved steel trapezoidal box girders to increase the span length over the river. High performance steel was utilized to optimize the girder sizes in order to satisfy the vertical clearance requirement over the active navigable waterway.